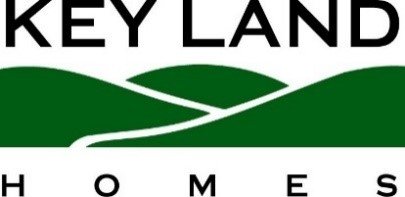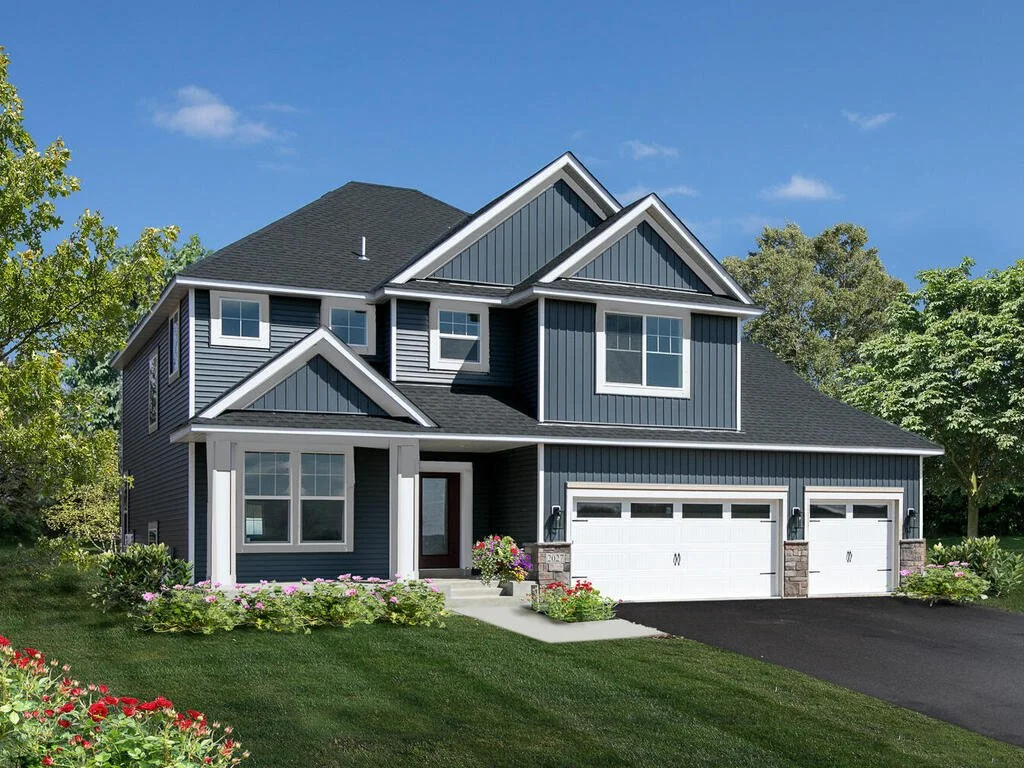Sheridan
4 - 5 Beds | 3.5 - 4.5 Baths
3 Car Garage | 2,997 - 4,027 SqFt
Home Description:
The Sheridan by Key Land Homes is a magnificent two-story home boasting four bedrooms, three and a half bathrooms, and a three-car garage within its expansive 2,997 square feet. With a finished basement offering additional space and flexibility, this residence epitomizes luxury living and is crafted to perfection.
Upon arrival, the Sheridan captivates with its timeless Americana curb appeal, featuring a welcoming covered front porch that sets the stage for what lies beyond. Stepping inside, you are greeted by a foyer that seamlessly blends elegance with functionality, leading to a versatile flex room, ideal for a home office or personalized space.
The heart of the home unfolds into an open-plan living area, where a spacious great room awaits, complete with a cozy fireplace and an abundance of windows flooding the space with natural light. Adjacent to the great room is the expansive kitchen, featuring an L-shaped island that serves as the perfect hub for culinary endeavors, casual gatherings, or family conversations. The adjoining dining area offers a seamless flow for both casual and formal dining experiences, complemented by a convenient wet bar that enhances the entertainment space. Additionally, the kitchen provides easy access to the mudroom connecting to the garage, complete with a half bath and a versatile walk-in storage closet ideal for pantry or storage needs.
Ascending the stairs to the upper level reveals four main bedrooms, including the luxurious owner's suite. A loft area at the top of the stairs adds a touch of versatility, leading to the well-appointed bedrooms, each offering ample space and walk-in closets. One of the secondary bedrooms even boasts an ensuite bathroom, providing added convenience. The owner's suite exudes sophistication and comfort, featuring a spa-like bathroom, linen closet, walk-in closet, and direct access to the laundry room, strategically located on the upper level for added convenience.
The finished basement of the Sheridan offers unparalleled flexibility, serving as the ultimate entertainment space for both kids and adults alike. The basement also offers the option of a fifth bedroom, accompanied by an additional full bathroom, ideal for accommodating guests or creating a private home office space for remote work.
Experience the luxury and versatility of The Sheridan by Key Land Homes. Contact us today to schedule a tour and discover how this magnificent two-story home can become your dream house.
-

Sheridan - Main Level
-

Sheridan - Upper Level
-

Sheridan - Lower Level
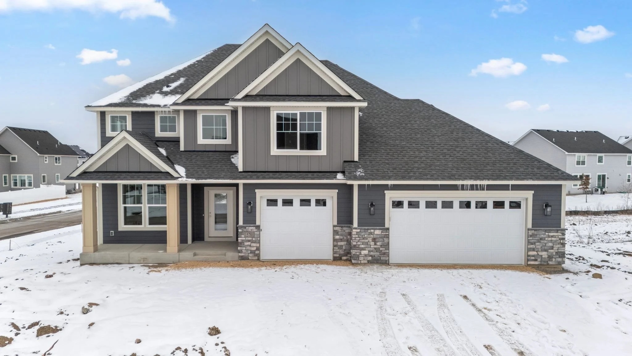
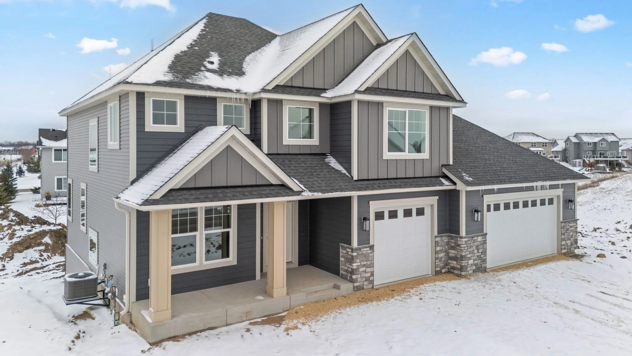
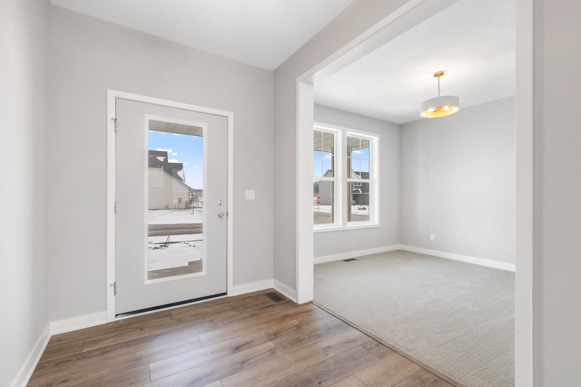
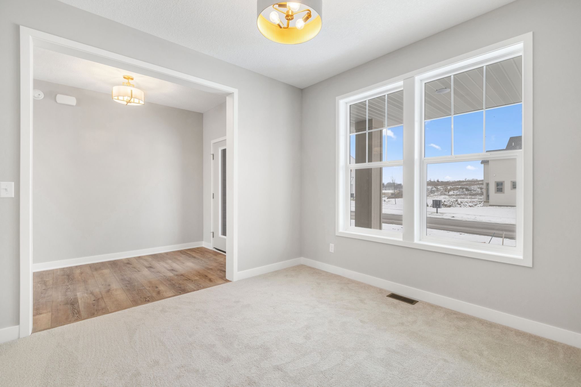


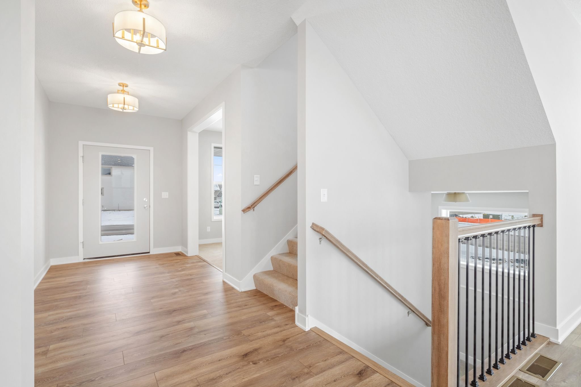
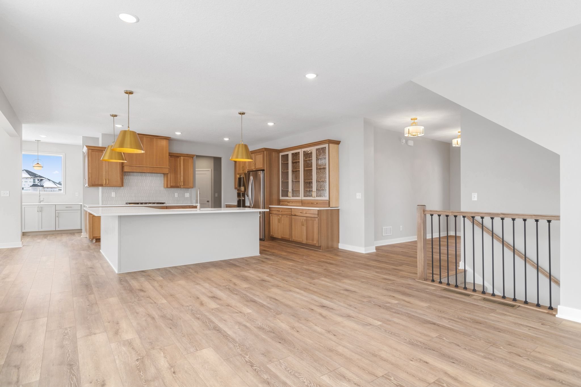


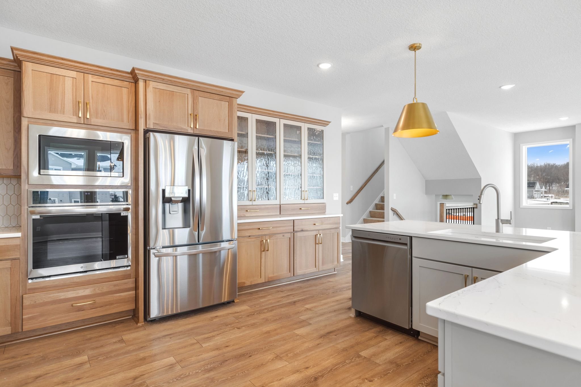

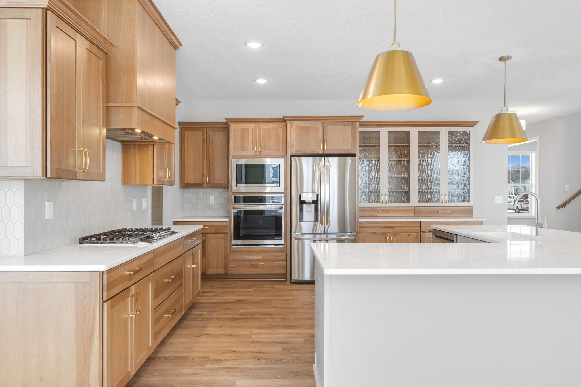


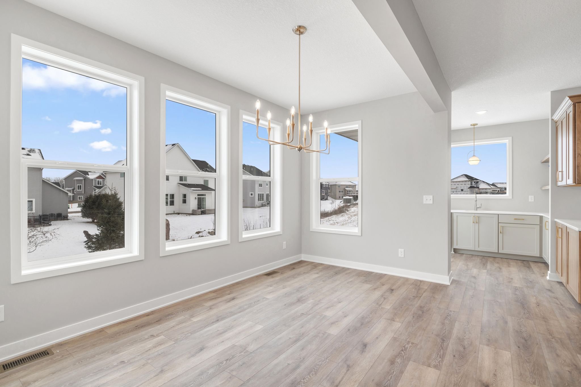
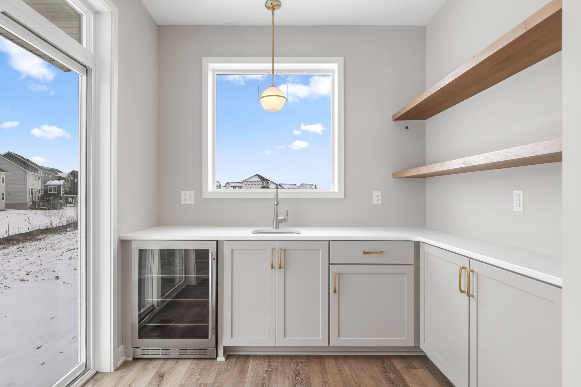

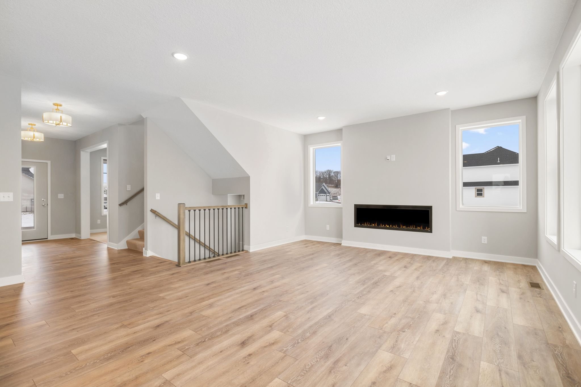

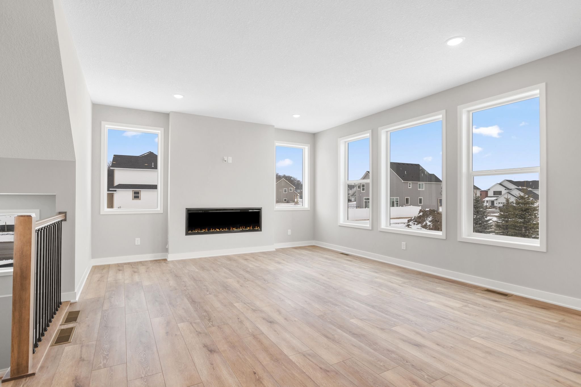


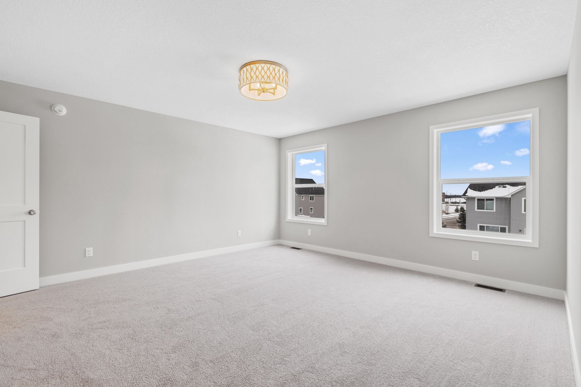
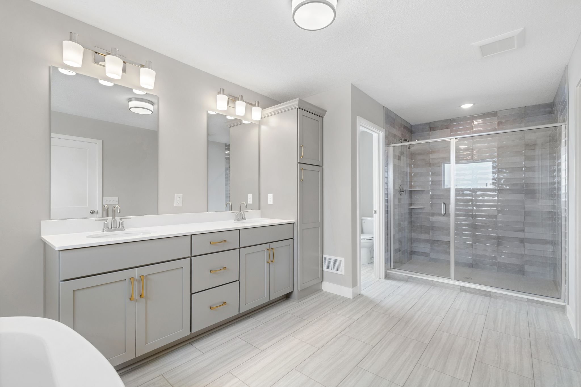
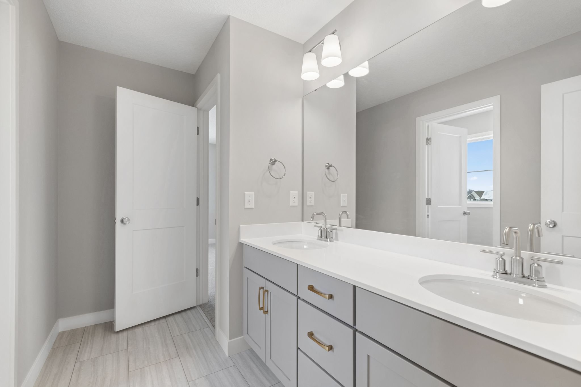



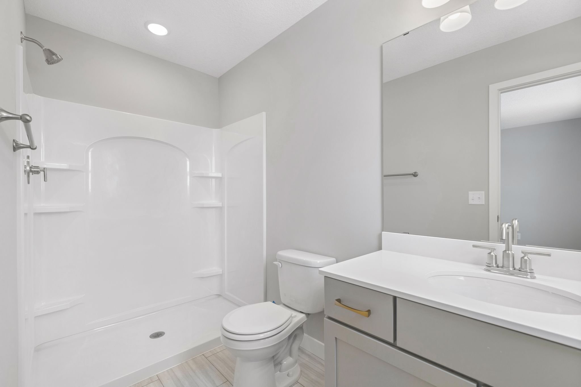



The Sheridan floor plan is available in the following
Key Land Homes Communities:
-
Amber Fields, Rosemount
-
Big Sky Estates, Savage
-
Emerald Isle, Rosemount
-
Highview Ridge, Lakeville
-
Knob Hill, Lakeville
-
Pheasant Run, Lakeville
-
Summers Creek, Lakeville
-
Whispering Waters, Shakopee
