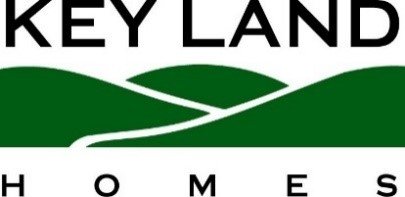
Knob Hill Community
Lakeville, Minnesota
Community Overview
Located in Lakeville, Minnesota, Knob Hill has been meticulously designed with quiet, residential streets leading to cul-de-sacs and green areas scattered throughout the attractively sized lots, offering a serene backdrop for comfortable living.
Known for its exceptional quality of life, Lakeville boasts low taxes, top-ranking schools, and convenient access to nearby dining, shopping, and entertainment, as well as easy routes to Minneapolis and St. Paul. Nestled within this desirable location, Knob Hill offers a serene and family-friendly neighborhood perfect for comfortable living.
Key Land Homes offers a diverse array of home designs within the Knob Hill community, each spacious and beautifully crafted to cater to various lifestyles. Each home is equipped with a wide range of built-in features and ample natural light from expansive windows, creating a welcoming and comfortable atmosphere for residents.
Discover your ideal home tailored to your lifestyle needs at Knob Hill. Contact us today to begin your journey to living in this vibrant community.
Address
17788 Embers Ave, Lakeville, MN 55044
Homes start at $490,100
School Information
Farmington School District ISD #192
District Website: www.farmington.k12.mn.us
Elementary School:
North Trail Elementary School
5580 170th Street West
Farmington, MN 55024
651-460-1800
Middle School:
Dodge Middle School
4200 208th Street West
Farmington, MN 55024
651-460-1500
High School:
Farmington High School
20655 Flagstaff Avenue
Farmington, MN 55024
651-252-2501
Knob Hill Community Map
Learn More About Knob Hill
Contact:
Dan Trudeau
Or simply fill out this form and Dan will be in touch!
Model Home Information
Address
17788 Embers Ave,
Lakeville, MN 55044
Open House Hours
By Appointment Only
Contact
Dan Trudeau
(612) 250-4720
Parkland Floor Plan
5 Beds | 3 Baths | 3 Car Garage | 2,464 SqFt | $682,000
Knob Hill - Floor Plans Available
-

Aspen
3 - 4 Beds | 2.5 - 3.5 Baths
3 Car Garage | 1,647 - 2,294 SqFt
Starting at $535,200
-

Bayport
4 - 5 Beds | 3 - 4 Baths
3 Car Garage | 2,128 - 2,975 SqFt
Starting at $549,800
-

Bradford
5 - 6 Beds | 4 - 5 Baths
3 Car Garage | 3,463 - 4,631 SqFt
Starting at $719,700
-

Camden
2 - 4 Beds | 2 - 3 Baths
3 Car Garage | 1,600 - 2,625 SqFt
Starting at $534,500
-

Charleswood II
4 - 5 Beds | 2.5 - 3.5 Baths
3 Car Garage | 2,185 - 3,008 SqFt
Starting at $580,300
-

Charleswood III
4 - 5 Beds | 2.5 - 3.5 Baths
3 Car Garage | 2,472 - 3,398 SqFt
Starting at $612,800
-

Deacon
4 - 6 Beds | 3.5 - 4.5 Baths
3 Car Garage | 2,649 - 3,638 SqFt
Starting at $633,400
-

Deacon II
4 - 6 Beds | 3.5 - 4.5 Baths
3 Car Garage | 2,905 - 3,894 SqFt
Starting at $645,300
-
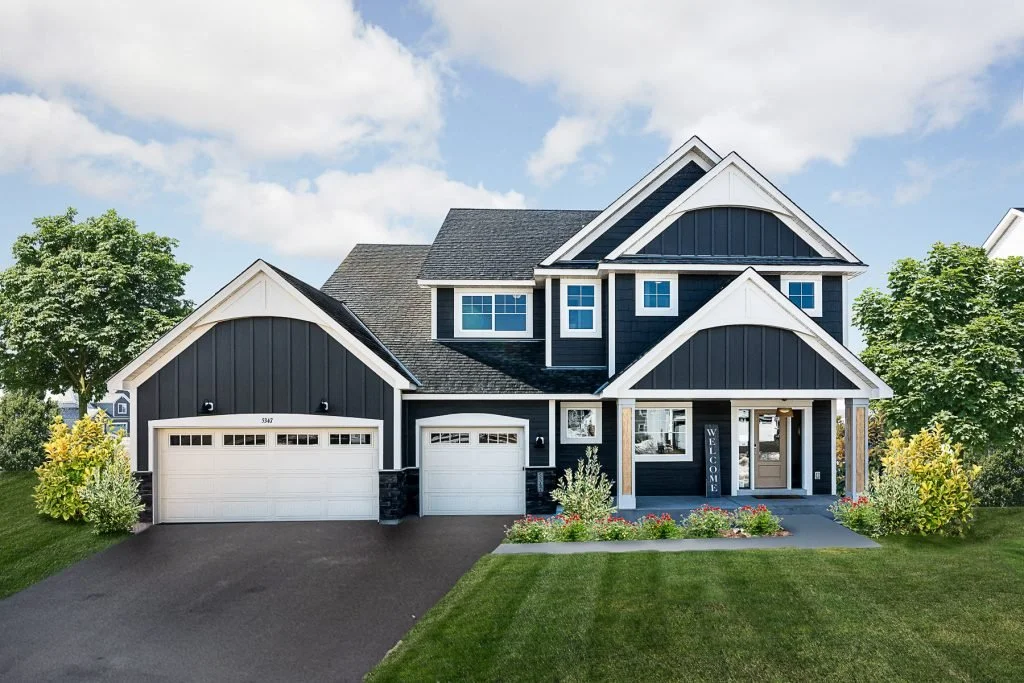
Greystone
4 - 5 Beds | 3.5 - 4.5 Baths
3 Car Garage | 2,962 - 4,060 SqFt
Starting at $667,900
-

Highlands
2 - 4 Beds | 2 - 3 Baths
3 Car Garage | 1,719 - 2,798 SqFt
Starting at $544,700
-

Lincoln II
5 - 6 Beds | 2.5 - 4 Baths
3 Car Garage | 2,544 - 3,522 SqFt
Starting at $638,200
-

Mackenzie
4 - 5 Beds | 3.5 - 4.5 Baths
3 Car Garage | 3,019 - 4,237 SqFt
Starting at $695,000
-

Madison
3 - 6 Beds | 2 - 3 Baths
3 Car Garage | 1,408 - 2,627 SqFt
Starting at $497,800
-

Marquee II
3 - 6 Beds | 2.5 - 3.5 Baths
3 Car Garage | 2,160 - 2,910 SqFt
Starting at $563,200
-

Marquee III
3 - 7 Beds | 3 - 4 Baths
3 Car Garage | 2,210 - 2,960 SqFt
Starting at $571,000
-

Morgan
4 - 6 Beds | 3.5 - 5 Baths
3 Car Garage | 2,880 - 3,768 SqFt
Starting at $679,100
-

Newbury
3 - 4 Beds | 2.5 - 3.5 Baths
3 Car Garage | 2,016 - 2,810 SqFt
Starting at $533,900
-

Newport
2 - 4 Beds | 2 - 3 Baths
3 Car Garage | 1,900 - 3,276 SqFt
Starting at $604,300
-

Parkland
4 - 6 Beds | 2.5 - 4 Baths
3 Car Garage | 2,464 - 3,296 SqFt
Starting at $578,100
-
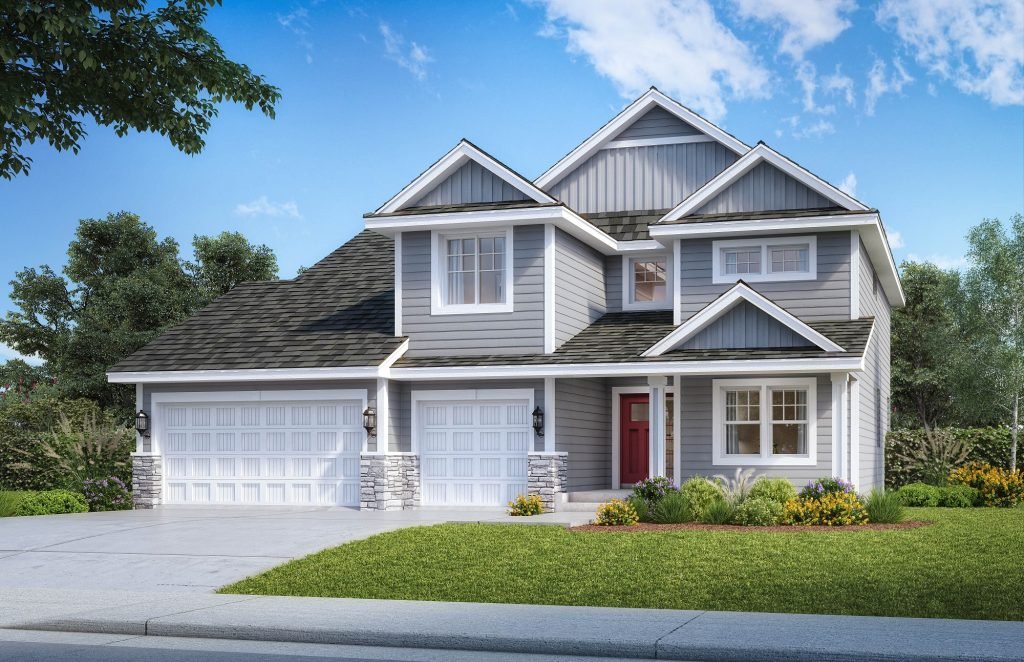
Preston
4 - 6 Beds | 2.5 - 4 Baths
3 Car Garage | 2,497 - 3,282 SqFt
Starting at $618,000
-

Preston II
4 - 6 Beds | 2.5 - 4 Baths
3 Car Garage | 2,689 - 3,474 SqFt
Starting at $635,300
-

Renoir
3 - 6 Beds | 2 - 3 Baths
3 Car Garage | 1,603 - 2,892 SqFt
Starting at $527,900
-
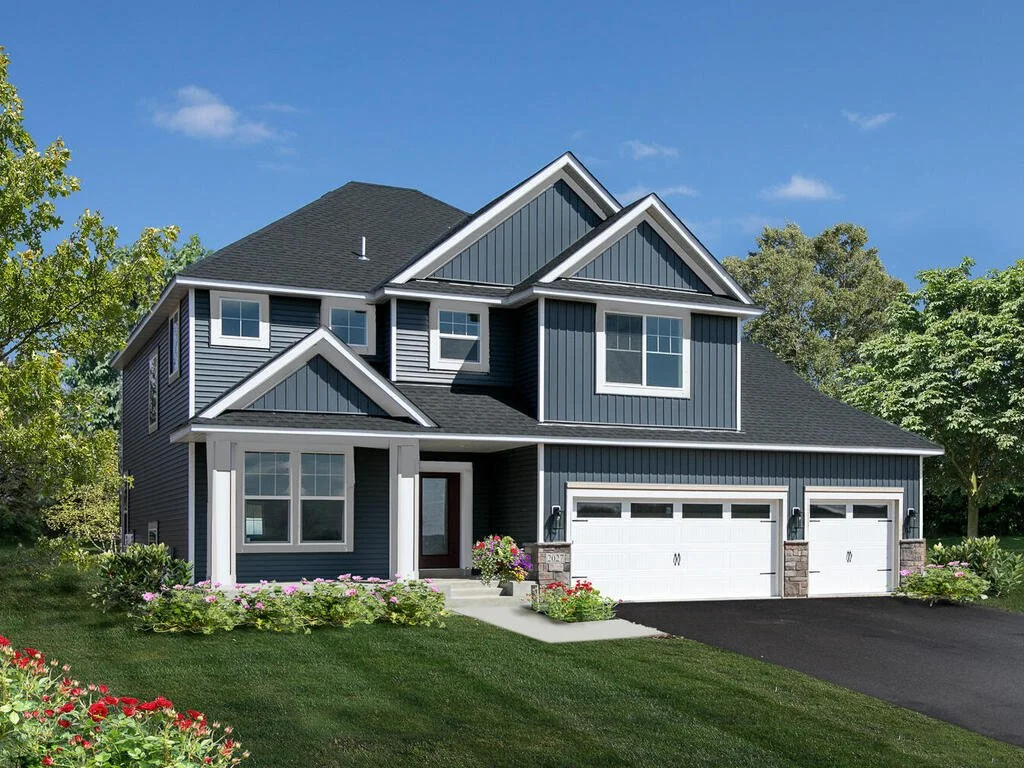
Sheridan
4 - 5 Beds | 3.5 - 4.5 Baths
3 Car Garage | 2,997 - 4,027 SqFt
Starting at $685,300
-

Sheridan C
4 - 5 Beds | 3.5 - 4.5 Baths
3 Car Garage | 3,039 - 4,069 SqFt
Starting at $697,200
-
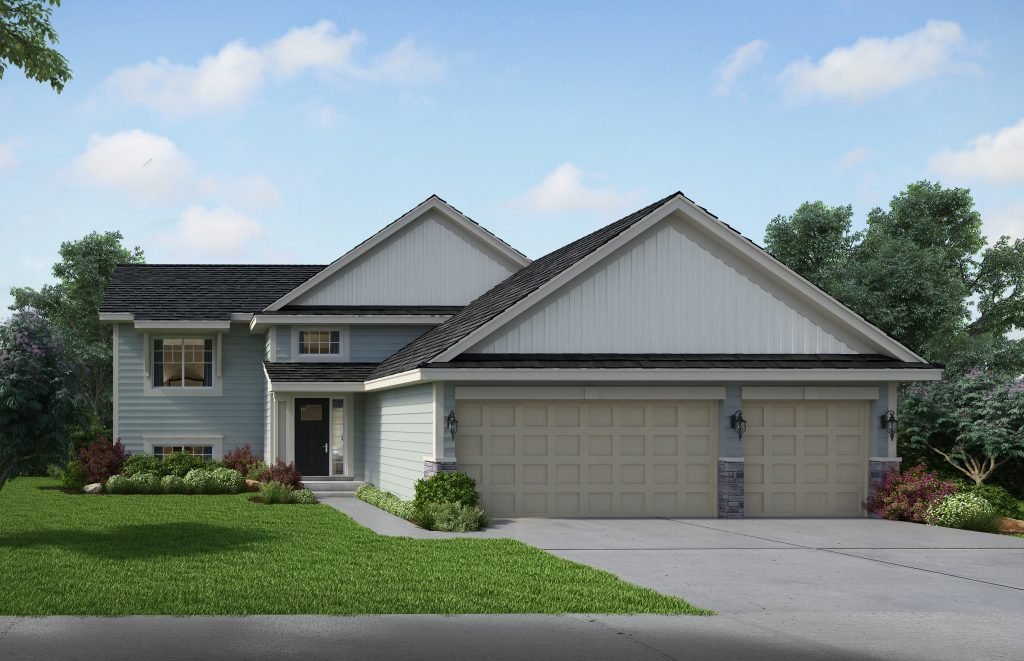
Van Gogh
3 - 5 Beds | 2 - 3 Baths
3 Car Garage | 1,385 - 2,427 SqFt
Starting at $490,100
