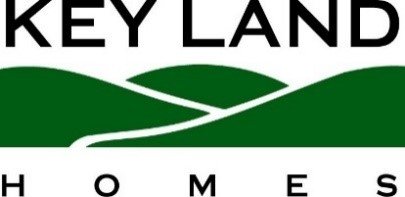
Emerald Isle Community
Rosemount, Minnesota
Community Overview
The Emerald Isle Community embodies the finest in suburban living in Rosemount, Minnesota, offering a blend of modern comfort and serene surroundings.
Nestled amidst picturesque natural beauty, Emerald Isle boasts an array of parks, lakes, and hiking trails, offering endless opportunities for outdoor exploration and enjoyment. Conveniently located dining establishments, cafes, and shopping centers ensure easy access to daily essentials, while top-rated schools cultivate an ideal environment for families to thrive. This community epitomizes family-friendly living with its secluded cul-de-sacs, resident-exclusive roads, and scenic green spaces, complemented by tranquil ponds.
Key Land Homes offers a diverse selection of floor plans catering to various lifestyles, discovering the ideal home is effortless at Emerald Isle. Whether you are seeking a cozy two-bedroom retreat or a spacious five-bedroom haven, each residence showcases meticulously designed layouts and attractive lots tailored to accommodate families of all sizes and stages.
Experience the serene and convenient lifestyle offered by Key Land Homes in Emerald Isle. Contact us today to learn more.
Address
14341 Aspen Ave
Rosemount, MN 55068
Homes start at $506,600
School Information
Rosemount-Apple Valley-Eagan School District ISD #196
District Website: www.district196.org
Elementary School:
Rosemount Elementary School
3155 143rd Street West
Rosemount, MN 55068
651-423-7690
Middle School:
Rosemount Middle School
3135 143rd Street West
Rosemount, MN 55068
651-423-7570
High School:
Rosemount High School
3335 142nd Street West
Rosemount, MN 55068
651-423-7501
Emerald Isle Community Map
Learn More About Emerald Isle
Contact:
Dan Trudeau
Or simply fill out this form and Dan will be in touch!
Model Home Information
Address
14341 Aspen Ave
Rosemount, MN 55068
Deacon Floor Plan
4 Beds | 3.5 Baths | 3 Car Garage | 2,570 SqFt | $699,000
Dan Trudeau
(612) 250-4720
Parade of Homes Model Hours
Thursday-Sunday: 12-5 PM
*Monday - Wednesday by appointment only
Emerald Isle - Quick Move-Ins
5 Beds | 3.5 Baths | 3 Car Garage | 2,807 SqFt | $589,900
14305 Alder Way
Rosemount, MN 55068
5 Beds | 3.5 Baths | 4 Car Garage | 3,008 SqFt | $650,000
14304 Alder Way
Rosemount, MN 55068
Emerald Isle - Floor Plans Available
-

Aspen
3 - 4 Beds | 2.5 - 3.5 Baths
3 Car Garage | 1,647 - 2,294 SqFt
Starting at $551,700
-

Bayport
4 - 5 Beds | 3 - 4 Baths
3 Car Garage | 2,128 - 2,975 SqFt
Starting at $566,300
-

Bradford
5 - 6 Beds | 4 - 5 Baths
3 Car Garage | 3,463 - 4,631 SqFt
Starting at $736,200
-

Camden
2 - 4 Beds | 2 - 3 Baths
3 Car Garage | 1,600 - 2,625 SqFt
Starting at $551,000
-

Charleswood II
4 - 5 Beds | 2.5 - 3.5 Baths
3 Car Garage | 2,185 - 3,008 SqFt
Starting at $596,800
-

Charleswood III
4 - 5 Beds | 2.5 - 3.5 Baths
3 Car Garage | 2,472 - 3,398 SqFt
Starting at $629,300
-

Deacon
4 - 6 Beds | 3.5 - 4.5 Baths
3 Car Garage | 2,649 - 3,638 SqFt
Starting at $649,900
-

Deacon II
4 - 6 Beds | 3.5 - 4.5 Baths
3 Car Garage | 2,905 - 3,894 SqFt
Starting at $661,800
-
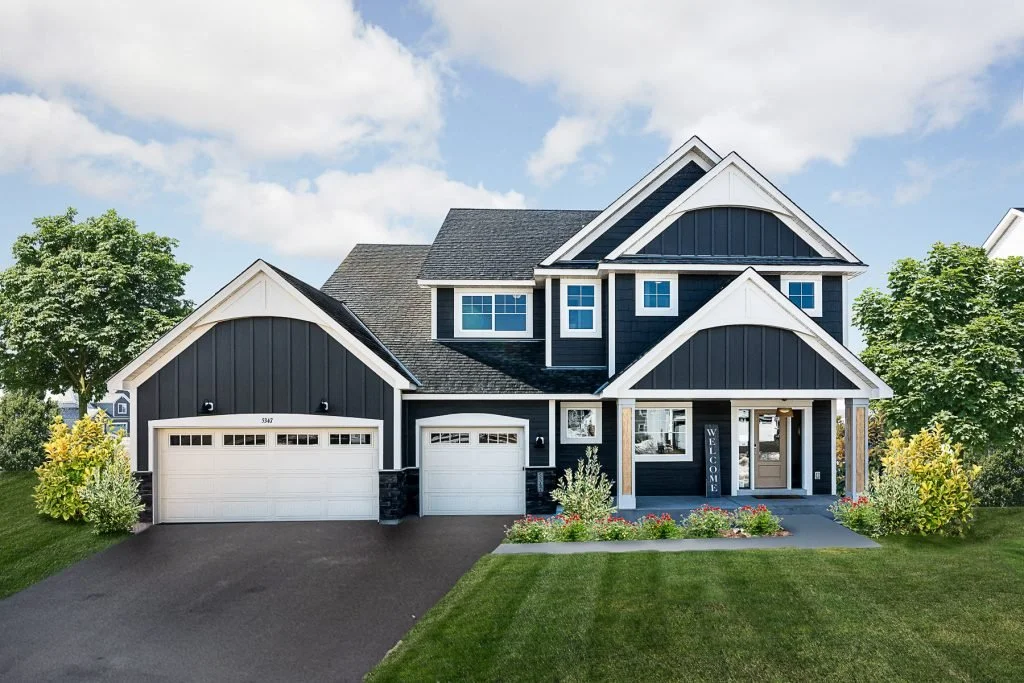
Greystone
4 - 5 Beds | 3.5 - 4.5 Baths
3 Car Garage | 2,962 - 4,060 SqFt
Starting at $684,400
-

Highlands
2 - 4 Beds | 2 - 3 Baths
3 Car Garage | 1,719 - 2,798 SqFt
Starting at $561,200
-

Lincoln II
5 - 6 Beds | 2.5 - 4 Baths
3 Car Garage | 2,544 - 3,522 SqFt
Starting at $654,700
-

Mackenzie
4 - 5 Beds | 3.5 - 4.5 Baths
3 Car Garage | 3,019 - 4,237 SqFt
Starting at $711,500
-

Madison
3 - 6 Beds | 2 - 3 Baths
3 Car Garage | 1,408 - 2,627 SqFt
Starting at $514,300
-

Marquee II
3 - 6 Beds | 2.5 - 3.5 Baths
3 Car Garage | 2,160 - 2,910 SqFt
Starting at $579,700
-

Marquee III
3 - 7 Beds | 3 - 4 Baths
3 Car Garage | 2,210 - 2,960 SqFt
Starting at $587,500
-

Morgan
4 - 6 Beds | 3.5 - 5 Baths
3 Car Garage | 2,880 - 3,768 SqFt
Starting at $695,600
-

Newbury
3 - 4 Beds | 2.5 - 3.5 Baths
3 Car Garage | 2,016 - 2,810 SqFt
Starting at $550,400
-

Newport
2 - 4 Beds | 2 - 3 Baths
3 Car Garage | 1,900 - 3,276 SqFt
Starting at $620,800
-

Parkland
4 - 6 Beds | 2.5 - 4 Baths
3 Car Garage | 2,464 - 3,296 SqFt
Starting at $594,600
-
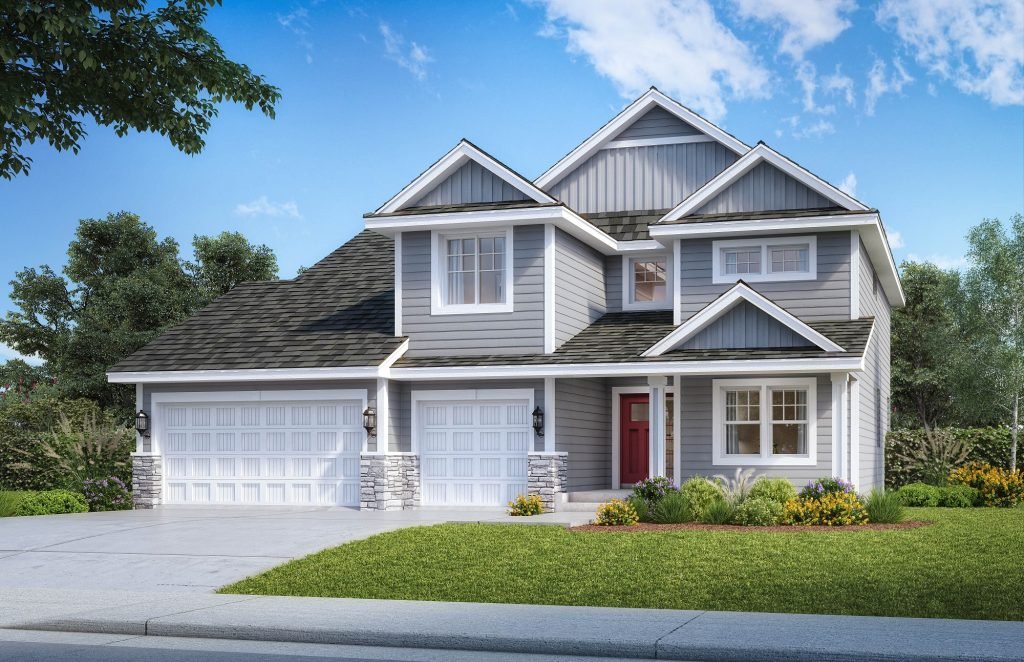
Preston
4 - 6 Beds | 2.5 - 4 Baths
3 Car Garage | 2,497 - 3,282 SqFt
Starting at $634,500
-

Preston II
4 - 6 Beds | 2.5 - 4 Baths
3 Car Garage | 2,689 - 3,474 SqFt
Starting at $651,800
-

Renoir
3 - 6 Beds | 2 - 3 Baths
3 Car Garage | 1,603 - 2,892 SqFt
Starting at $544,400
-
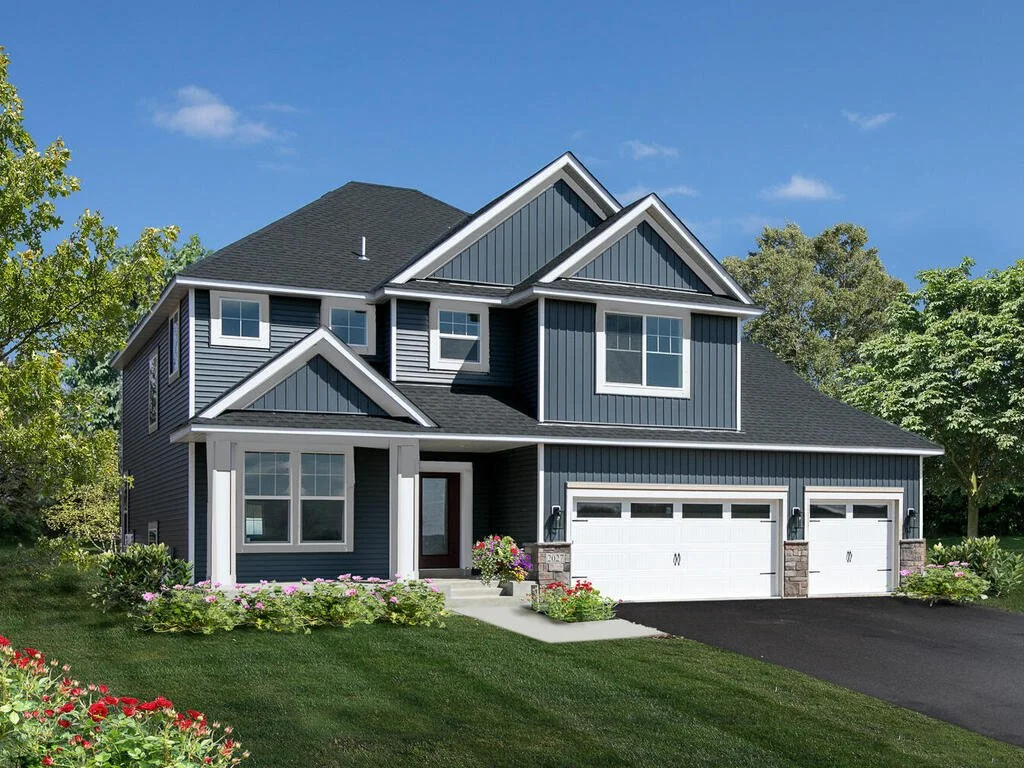
Sheridan
4 - 5 Beds | 3.5 - 4.5 Baths
3 Car Garage | 2,997 - 4,027 SqFt
Starting at $701,800
-

Sheridan C
4 - 5 Beds | 3.5 - 4.5 Baths
3 Car Garage | 3,039 - 4,069 SqFt
Starting at $713,700
-
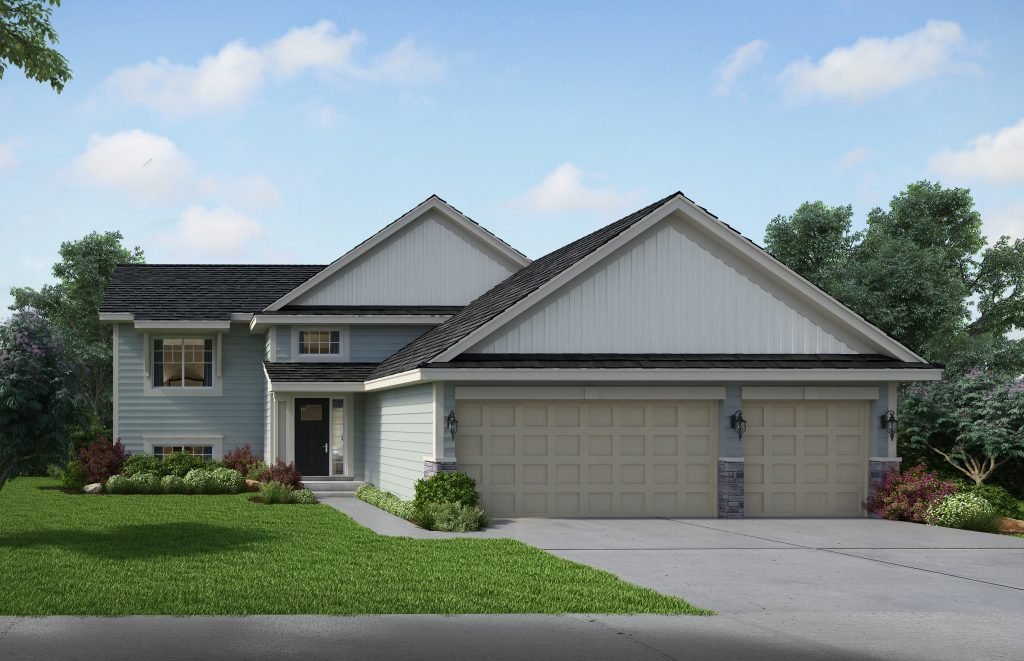
Van Gogh
3 - 5 Beds | 2 - 3 Baths
3 Car Garage | 1,385 - 2,427 SqFt
Starting at $506,600
