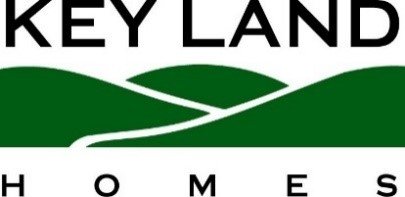
Pheasant Run Community
Lakeville, Minnesota
Community Overview
Pheasant Run in Lakeville, Minnesota, boasts thoughtfully planned residential streets, offering a serene backdrop for comfortable living in a community renowned for its outstanding quality of life, affordability, top-tier schools, and safety. Enjoy easy access to nearby dining, shopping, and entertainment amenities, as well as effortless routes throughout the Twin Cities metro area.
Key Land Homes offers a variety of home designs within Pheasant Run, with spacious and expertly crafted residences customized to suit various lifestyles. Each home features modern design elements such as well-appointed kitchens, mudrooms, and open floorplan designs. With open floorplan designs, natural light flows seamlessly through spacious interiors, creating inviting spaces for everyday living and entertaining.
Experience the perfect blend of comfort and convenience in the heart of Lakeville at Pheasant Run. Whether you're seeking a cozy retreat or a spacious family home, Pheasant Run offers a variety of floor plans to suit your needs. Contact us today to begin your journey.
Address
17788 Embers Ave, Lakeville, MN 55044
Homes start at $483,400
School Information
Farmington School District ISD #192
District Website: www.farmington.k12.mn.us
Elementary School:
North Trail Elementary School
5580 170th Street West
Farmington, MN 55024
651-460-1800
Middle School:
Dodge Middle School
4200 208th Street West
Farmington, MN 55024
651-460-1500
High School:
Farmington High School
20655 Flagstaff Avenue
Farmington, MN 55024
651-252-2501
Pheasant Run 5th Addition Community Map
Pheasant Run 7th Addition Community Map
Learn More About Pheasant Run
Contact:
Liz Knudsen
Or simply fill out this form and Liz will be in touch!
Model Home Information
Address
17788 Embers Ave, Lakeville, MN 55044
Contact
Liz Knudsen
(612) 590-1742
Parkland Floor Plan
5 Beds | 3 Baths | 3 Car Garage | 2,464 SqFt | $686,200
Parade of Homes Model Hours
Thursday-Sunday: 12-5 PM
*Monday - Wednesday by appointment only
Pheasant Run - Quick Move-Ins
4 Beds | 3.5 Baths | 3 Car Garage | 2,294 SqFt | $600,000
17816 Embers Ave
Lakeville, MN 55044
Pheasant Run - Floor Plans Available
-

Aspen
3 - 4 Beds | 2.5 - 3.5 Baths
3 Car Garage | 1,647 - 2,294 SqFt
Starting at $524,700
-

Bayport
4 - 5 Beds | 3 - 4 Baths
3 Car Garage | 2,128 - 2,975 SqFt
Starting at $539,300
-

Bradford
5 - 6 Beds | 4 - 5 Baths
3 Car Garage | 3,463 - 4,631 SqFt
Starting at $709,200
-

Camden
2 - 4 Beds | 2 - 3 Baths
3 Car Garage | 1,600 - 2,625 SqFt
Starting at $524,000
-

Charleswood II
4 - 5 Beds | 2.5 - 3.5 Baths
3 Car Garage | 2,185 - 3,008 SqFt
Starting at $569,800
-

Charleswood III
4 - 5 Beds | 2.5 - 3.5 Baths
3 Car Garage | 2,472 - 3,398 SqFt
Starting at $602,300
-

Deacon
4 - 6 Beds | 3.5 - 4.5 Baths
3 Car Garage | 2,649 - 3,638 SqFt
Starting at $622,900
-

Deacon II
4 - 6 Beds | 3.5 - 4.5 Baths
3 Car Garage | 2,905 - 3,894 SqFt
Starting at $634,800
-
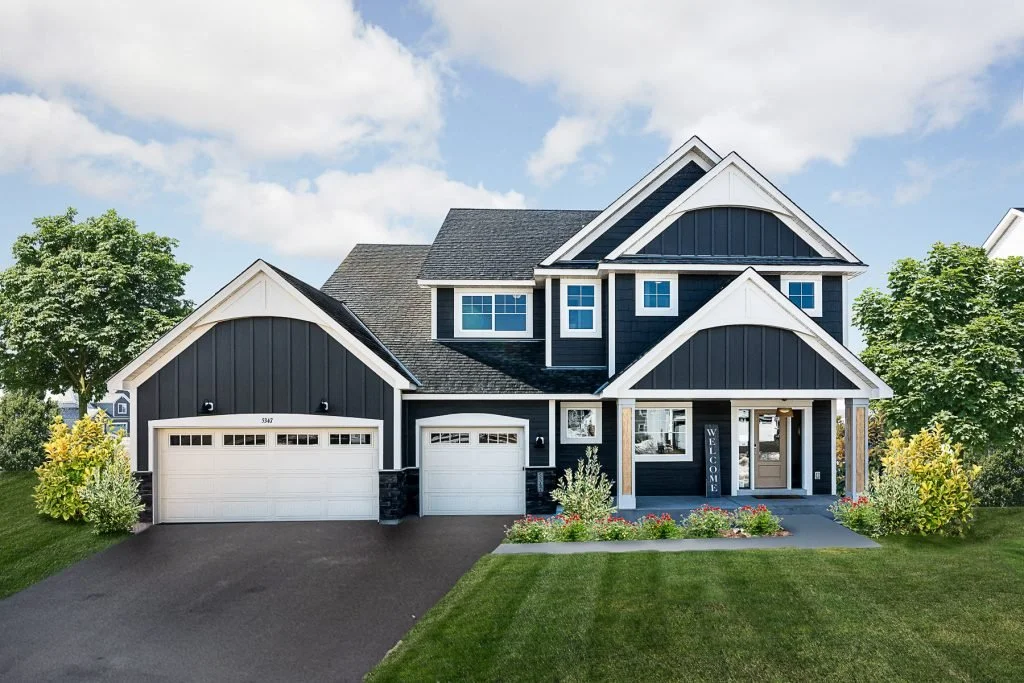
Greystone
4 - 5 Beds | 3.5 - 4.5 Baths
3 Car Garage | 2,962 - 4,060 SqFt
Starting at $657,400
-

Highlands
2 - 4 Beds | 2 - 3 Baths
3 Car Garage | 1,719 - 2,798 SqFt
Starting at $534,200
-

Lincoln II
5 - 6 Beds | 2.5 - 4 Baths
3 Car Garage | 2,544 - 3,522 SqFt
Starting at $627,700
-

Mackenzie
4 - 5 Beds | 3.5 - 4.5 Baths
3 Car Garage | 3,019 - 4,237 SqFt
Starting at $684,500
-

Madison
3 - 6 Beds | 2 - 3 Baths
3 Car Garage | 1,408 - 2,627 SqFt
Starting at $487,300
-

Marquee II
3 - 6 Beds | 2.5 - 3.5 Baths
3 Car Garage | 2,160 - 2,910 SqFt
Starting at $552,700
-

Marquee III
3 - 7 Beds | 3 - 4 Baths
3 Car Garage | 2,210 - 2,960 SqFt
Starting at $560,500
-

Morgan
4 - 6 Beds | 3.5 - 5 Baths
3 Car Garage | 2,880 - 3,768 SqFt
Starting at $668,600
-

Newbury
3 - 4 Beds | 2.5 - 3.5 Baths
3 Car Garage | 2,016 - 2,810 SqFt
Starting at $523,400
-

Newport
2 - 4 Beds | 2 - 3 Baths
3 Car Garage | 1,900 - 3,276 SqFt
Starting at $593,800
-

Parkland
4 - 6 Beds | 2.5 - 4 Baths
3 Car Garage | 2,464 - 3,296 SqFt
Starting at $567,600
-
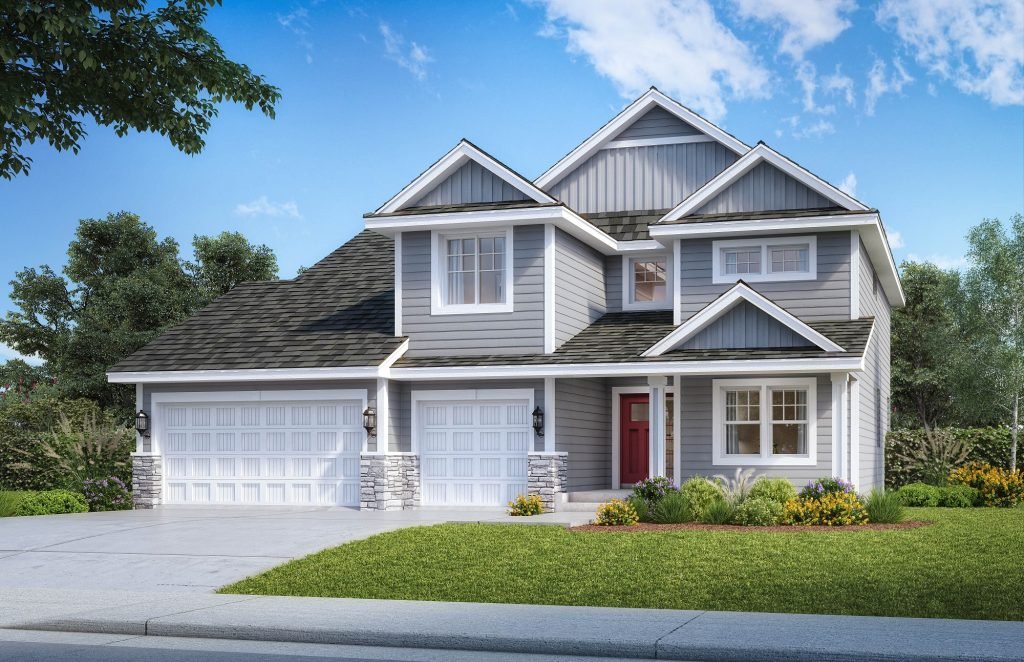
Preston
4 - 6 Beds | 2.5 - 4 Baths
3 Car Garage | 2,497 - 3,282 SqFt
Starting at $607,500
-

Preston II
4 - 6 Beds | 2.5 - 4 Baths
3 Car Garage | 2,689 - 3,474 SqFt
Starting at $624,800
-

Renoir
3 - 6 Beds | 2 - 3 Baths
3 Car Garage | 1,603 - 2,892 SqFt
Starting at $517,400
-
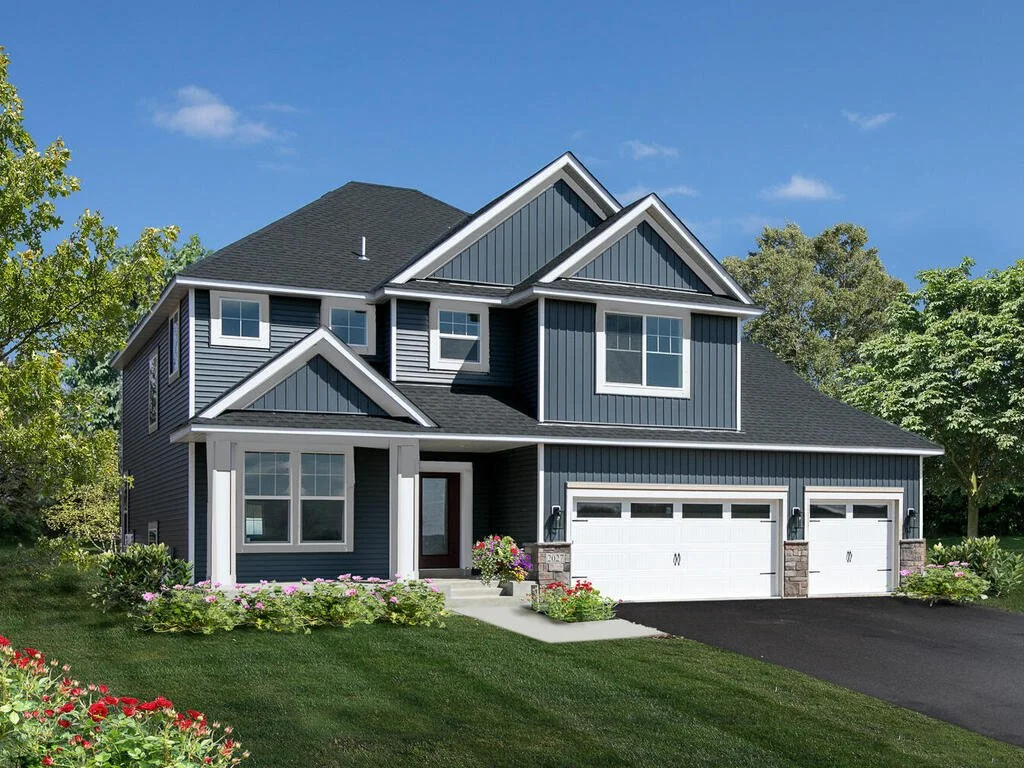
Sheridan
4 - 5 Beds | 3.5 - 4.5 Baths
3 Car Garage | 2,997 - 4,027 SqFt
Starting at $674,800
-

Sheridan C
4 - 5 Beds | 3.5 - 4.5 Baths
3 Car Garage | 3,039 - 4,069 SqFt
Starting at $686,700
-
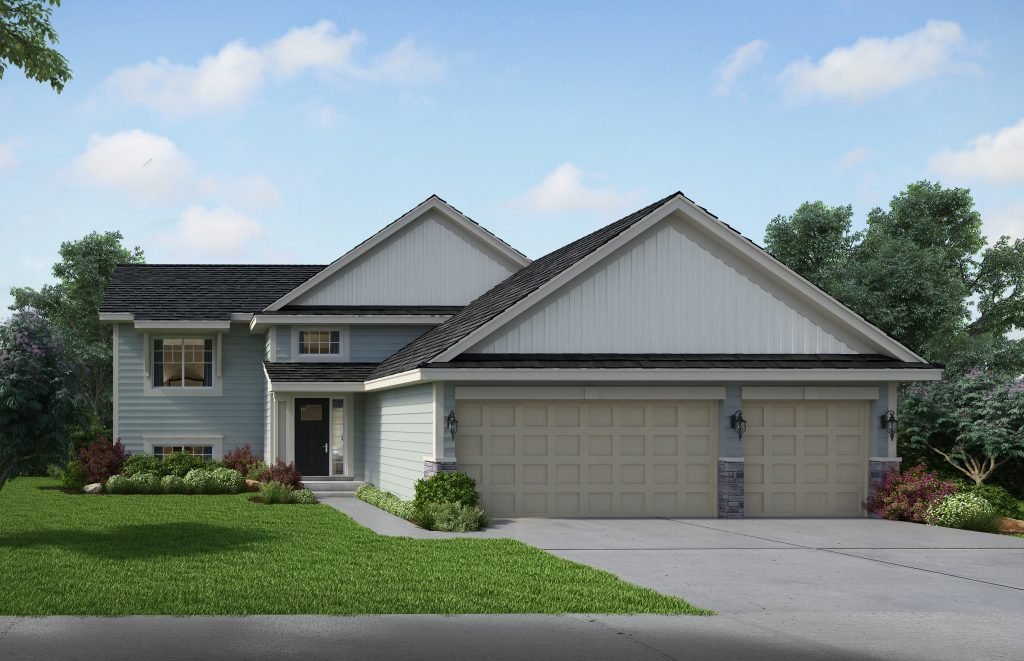
Van Gogh
3 - 5 Beds | 2 - 3 Baths
3 Car Garage | 1,385 - 2,427 SqFt
Starting at $483,500
