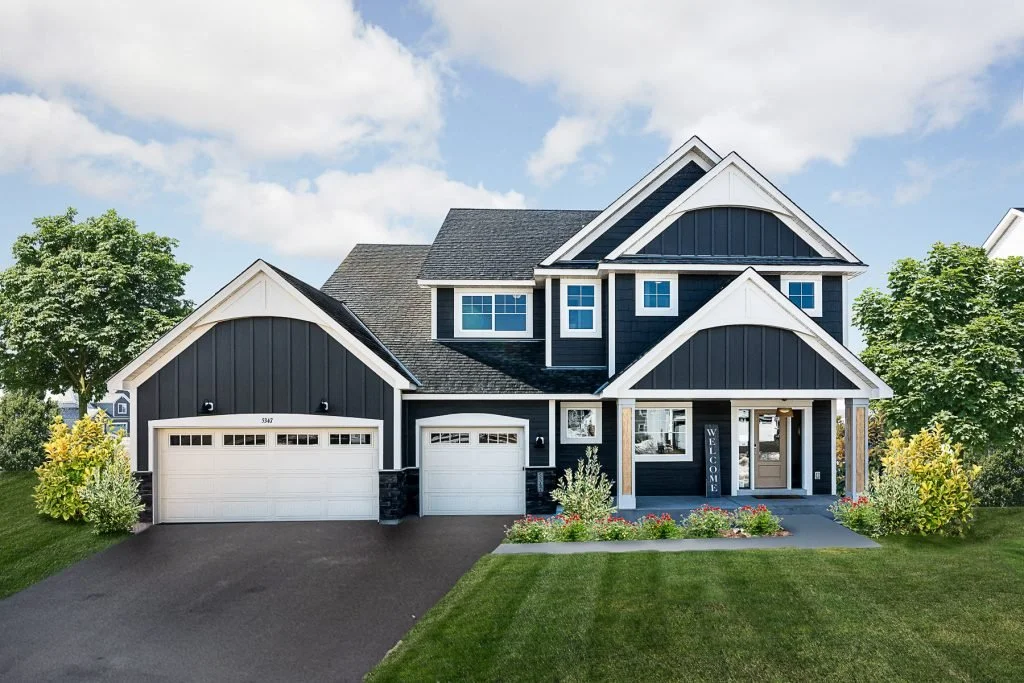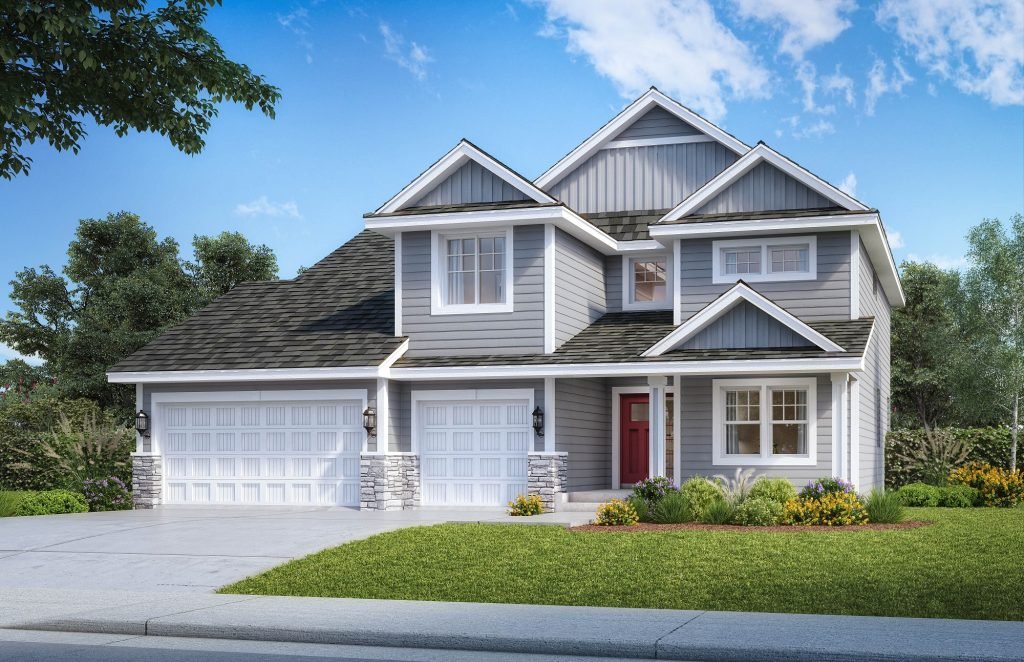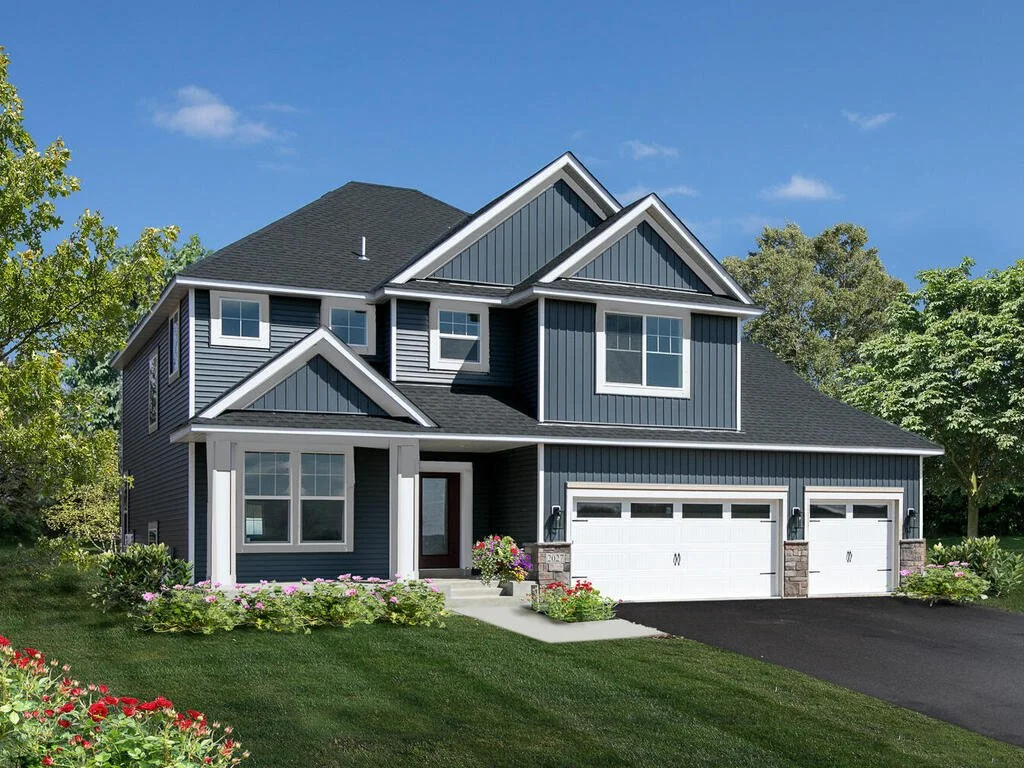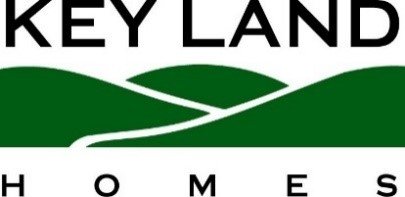
Highview Ridge Community
Lakeville, Minnesota
Community Overview
The Highview Ridge Community in Lakeville, Minnesota, seamlessly blends comfort and convenience, catering to families of all sizes. Nestled within a meticulously planned community, Highview Ridge offers residents a harmonious lifestyle, integrating serene living with modern conveniences. Featuring thoughtfully crafted homes set against a serene backdrop, residents enjoy convenient access to major transportation routes, shopping destinations, and recreational amenities.
Key Land Homes presents a diverse selection of floor plans at Highview Ridge, ranging from cozy three-bedroom retreats to expansive five-bedroom dream homes. Each meticulously designed residence boasts modern amenities that today's buyers expect, along with attractive lots tailored to accommodate families of any size or stage.
Ready to experience the beauty and modern amenities showcased in the homes available at Highview Ridge by Key Land Homes? Contact us today to schedule a visit and start your journey towards owning your dream home in this exceptional community.
Address
17905 Hidden Creek Trail
Lakeville, MN 55044
Homes start at $575,800
School Information
Lakeville School District ISD #194
District Website: www.isd194.org/home
2024 -2025 School Year:
Elementary School:
Highview Ridge Elementary School
18600 Huntley Trail
Lakeville, MN 55044
952-232-2000
Middle School:
Century Middle Middle School
18610 Ipava Ave
Lakeville, MN 55044
952-232-2300
High School:
Lakeville North High School
19600 Ipava Avenue
Lakeville, MN 55044
952-232-3600
Highview Ridge Community Map
Learn More About Highview Ridge
Contact:
Pam Rasmussen
Or simply fill out this form and Pam will be in touch!
Model Home Information
Address
17905 Hidden Creek Trail
Lakeville, MN 55044
Contact
Pam Rasmussen
(612) 242-5314
Preston II Floor Plan
4 Beds | 2.5 Baths | 3 Car Garage | 2,689 SqFt | $756,900
Parade of Homes Model Hours
Thursday-Sunday: 12-5 PM
*Monday - Wednesday by appointment only
Highview Ridge - Floor Plans Available
-

Bayport
4 - 5 Beds | 3 - 4 Baths
3 Car Garage | 2,128 - 2,975 SqFt
Starting at $591,700
-

Bradford
5 - 6 Beds | 4 - 5 Baths
3 Car Garage | 3,463 - 4,631 SqFt
Starting at $761,600
-

Camden
2 - 4 Beds | 2 - 3 Baths
3 Car Garage | 1,600 - 2,625 SqFt
Starting at $576,400
-

Charleswood II
4 - 5 Beds | 2.5 - 3.5 Baths
3 Car Garage | 2,185 - 3,008 SqFt
Starting at $622,200
-

Charleswood III
4 - 5 Beds | 2.5 - 3.5 Baths
3 Car Garage | 2,472 - 3,398 SqFt
Starting at $654,700
-

Deacon
4 - 6 Beds | 3.5 - 4.5 Baths
3 Car Garage | 2,649 - 3,638 SqFt
Starting at $675,300
-

Deacon II
4 - 6 Beds | 3.5 - 4.5 Baths
3 Car Garage | 2,905 - 3,894 SqFt
Starting at $687,200
-

Greystone
4 - 5 Beds | 3.5 - 4.5 Baths
3 Car Garage | 2,962 - 4,060 SqFt
Starting at $709,800
-

Highlands
2 - 4 Beds | 2 - 3 Baths
3 Car Garage | 1,719 - 2,798 SqFt
Starting at $586,600
-

Lincoln II
5 - 6 Beds | 2.5 - 4 Baths
3 Car Garage | 2,544 - 3,522 SqFt
Starting at $680,100
-

Mackenzie
4 - 5 Beds | 3.5 - 4.5 Baths
3 Car Garage | 3,019 - 4,237 SqFt
Starting at $736,900
-

Marquee II
3 - 6 Beds | 2.5 - 3.5 Baths
3 Car Garage | 2,160 - 2,910 SqFt
Starting at $605,100
-

Marquee III
3 - 7 Beds | 3 - 4 Baths
3 Car Garage | 2,210 - 2,960 SqFt
Starting at $612,900
-

Morgan
4 - 6 Beds | 3.5 - 5 Baths
3 Car Garage | 2,880 - 3,768 SqFt
Starting at $721,000
-

Newbury
3 - 4 Beds | 2.5 - 3.5 Baths
3 Car Garage | 2,016 - 2,810 SqFt
Starting at $575,800
-

Newport
2 - 4 Beds | 2 - 3 Baths
3 Car Garage | 1,900 - 3,276 SqFt
Starting at $646,200
-

Parkland
4 - 6 Beds | 2.5 - 4 Baths
3 Car Garage | 2,464 - 3,296 SqFt
Starting at $620,000
-

Preston
4 - 6 Beds | 2.5 - 4 Baths
3 Car Garage | 2,497 - 3,282 SqFt
Starting at $659,900
-

Preston II
4 - 6 Beds | 2.5 - 4 Baths
3 Car Garage | 2,689 - 3,474 SqFt
Starting at $677,200
-

Sheridan
4 - 5 Beds | 3.5 - 4.5 Baths
3 Car Garage | 2,997 - 4,027 SqFt
Starting at $727,200
-

Sheridan C
4 - 5 Beds | 3.5 - 4.5 Baths
3 Car Garage | 3,039 - 4,069 SqFt
Starting at $739,100



