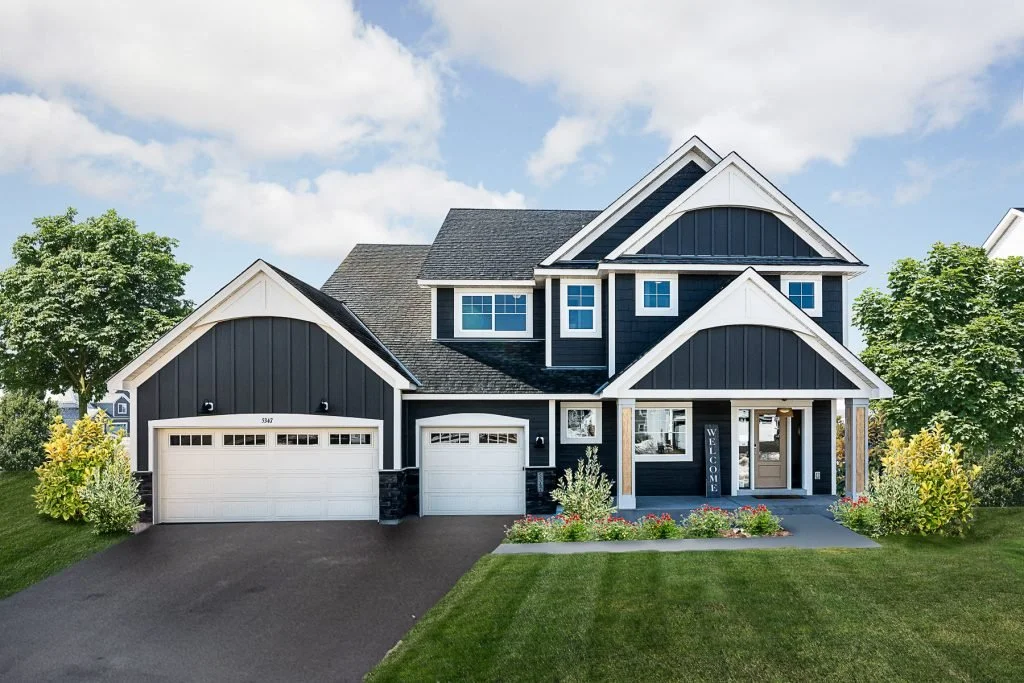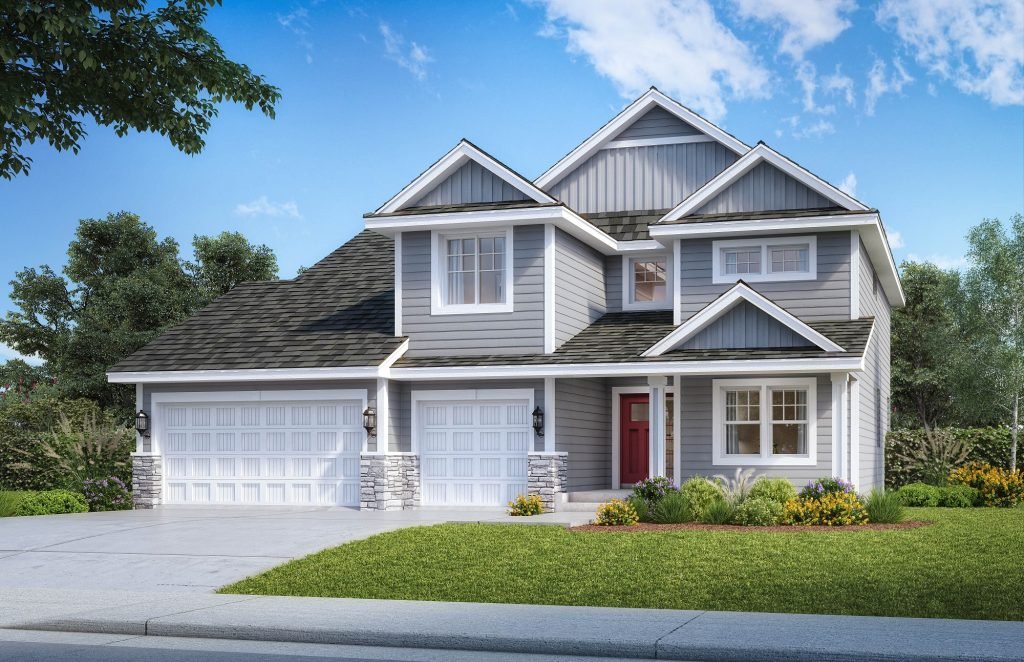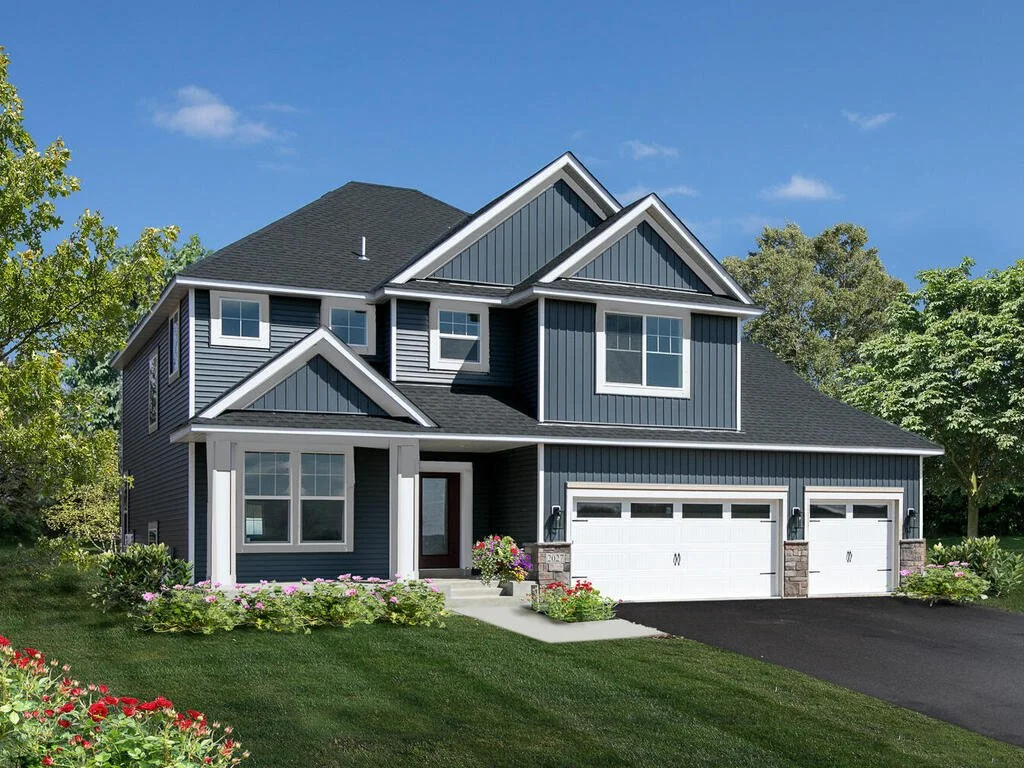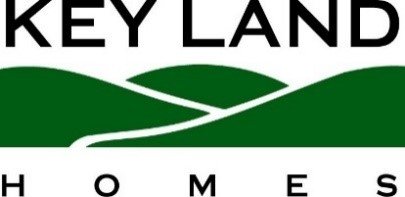
Whispering Waters Community
Shakopee, Minnesota
Community Overview
Whispering Waters epitomizes suburban living in Shakopee, Minnesota. Situated in a charming river town, this community is ideal for families looking to thrive in a serene environment. With abundant amenities such as green spaces and ponds, Whispering Waters blends small-town charm with urban convenience.
At Whispering Waters, homebuyers can select from a range of spacious floor plans crafted by Key Land Homes. These homes offer practical features such as mudrooms, welcoming entryways, and convenient upstairs laundry rooms. Rooms with flexible designs cater to a multitude of needs, whether it be a home office, an additional bedroom, or a playroom, ensuring adaptability to accommodate all lifestyles.
Discover the perfect blend of comfort and convenience in the Whispering Waters Community. Contact Key Land Homes today to explore the available floor plans and start envisioning your dream lifestyle in Shakopee.
Address
2015 Brookview Street
Shakopee, MN 55379
Homes start at $577,500
School Information
Shakopee School District ISD #720
District Website: www.shakopee.k12.mn.us
Elementary School:
Eagle Creek Elementary
6855 Woodward Avenue
Shakopee, MN 55379
952-496-5922
Middle School:
Shakopee East Middle School
1137 Marschall Road South
Shakopee, MN 55379
952-496-5702
High School:
Shakopee High School
100 17th Avenue West
Shakopee, MN 55379
952-496-5152
Whispering Waters Community Map
Learn More About Whispering Waters
Contact:
Melanie Joas
Or simply fill out this form and Melanie will be in touch!
Model Home Information
Address
2015 Brookview Street
Shakopee, MN 55379
Contact
Melanie Joas
(952) 215-2035
4 Beds | 2.5 Baths | 3 Car Garage | 2,185 SqFt | $649,900
Parade of Homes Model Hours
Thursday-Sunday: 12-5 PM
*Monday - Wednesday by appointment only
Whispering Waters - Floor Plans Available
-

Bradford
5 - 6 Beds | 4 - 5 Baths
3 Car Garage | 3,463 - 4,631 SqFt
Starting at $752,500
-

Charleswood II
4 - 5 Beds | 2.5 - 3.5 Baths
3 Car Garage | 2,185 - 3,008 SqFt
Starting at $613,100
-

Charleswood III
4 - 5 Beds | 2.5 - 3.5 Baths
3 Car Garage | 2,472 - 3,398 SqFt
Starting at $645,600
-

Deacon
4 - 6 Beds | 3.5 - 4.5 Baths
3 Car Garage | 2,649 - 3,638 SqFt
Starting at $666,200
-

Deacon II
4 - 6 Beds | 3.5 - 4.5 Baths
3 Car Garage | 2,905 - 3,894 SqFt
Starting at $678,100
-

Greystone
4 - 5 Beds | 3.5 - 4.5 Baths
3 Car Garage | 2,962 - 4,060 SqFt
Starting at $700,700
-

Highlands
2 - 4 Beds | 2 - 3 Baths
3 Car Garage | 1,719 - 2,798 SqFt
Starting at $577,500
-

Lincoln II
5 - 6 Beds | 2.5 - 4 Baths
3 Car Garage | 2,544 - 3,522 SqFt
Starting at $671,000
-

Mackenzie
4 - 5 Beds | 3.5 - 4.5 Baths
3 Car Garage | 3,019 - 4,237 SqFt
Starting at $727,800
-

Morgan
4 - 6 Beds | 3.5 - 5 Baths
3 Car Garage | 2,880 - 3,768 SqFt
Starting at $711,900
-

Newport
2 - 4 Beds | 2 - 3 Baths
3 Car Garage | 1,900 - 3,276 SqFt
Starting at $637,100
-

Preston
4 - 6 Beds | 2.5 - 4 Baths
3 Car Garage | 2,497 - 3,282 SqFt
Starting at $650,800
-

Preston II
4 - 6 Beds | 2.5 - 4 Baths
3 Car Garage | 2,689 - 3,474 SqFt
Starting at $668,100
-

Sheridan
4 - 5 Beds | 3.5 - 4.5 Baths
3 Car Garage | 2,997 - 4,027 SqFt
Starting at $718,100
-

Sheridan C
4 - 5 Beds | 3.5 - 4.5 Baths
3 Car Garage | 3,039 - 4,069 SqFt
Starting at $730,000



