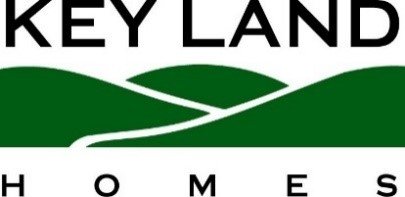Parkland
4 - 6 Beds | 2.5 - 4 Baths
3 Car Garage | 2,464 - 3,296 SqFt
Home Description:
The Parkland by Key Land Homes presents a distinguished two-story design encompassing four bedrooms, three bathrooms, and a three-car garage within its expansive 2,464 square feet. For added versatility, the option of a lower level is available, featuring an additional bedroom, bathroom, storage area, and spacious recreation room to enhance your living experience.
Upon arrival, the home boasts captivating curb appeal highlighted by a welcoming covered front porch suitable for outdoor seating. Stepping through the front door unveils a well-proportioned entry foyer offering access to a convenient half bath and coat closet. Transitioning seamlessly into the open-plan layout of the main living area, residents are greeted by a generously sized family room adorned with a fireplace and abundant windows allowing for ample natural light. Adjacent to the family room lies the inviting dining area, complemented by sliding glass doors leading to the backyard. Continuing from the dining area, the expansive kitchen awaits, complete with an island providing additional workspace and a walk-in pantry enhancing its functionality.
Positioned off the kitchen, a mudroom offers direct access to the garage, facilitating convenience in inclement weather and grocery unloading. Further adding to the home's convenience are multiple coat closets, including one in the mudroom. Additionally, a versatile flex room adjacent to the mudroom caters to a myriad of lifestyle needs, whether utilized as a home office, music practice room, or personalized space.
Ascending the staircase unveils the private quarters on the second floor, comprising the luxurious owner's suite featuring a spacious walk-in closet and a dual-sink vanity bathroom equipped with a separate shower and bathtub. Three additional bedrooms radiate from the central hallway, accompanied by a well-appointed laundry room, eliminating the need for multiple trips up and down stairs to manage laundry tasks. Completing the upstairs layout is a full bathroom serving the secondary bedrooms, accompanied by a linen closet for added storage convenience.
Experience the unparalleled craftsmanship and thoughtful design of the Parkland by Key Land Homes. Schedule a tour today to discover your dream home and make the Parkland your own.
-

Parkland - Main Level
-

Parkland - Upper Level
-

Parkland - Lower Level

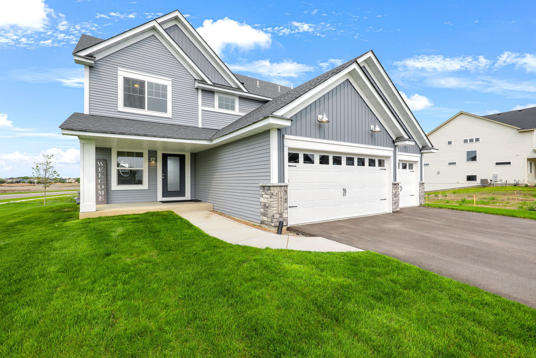
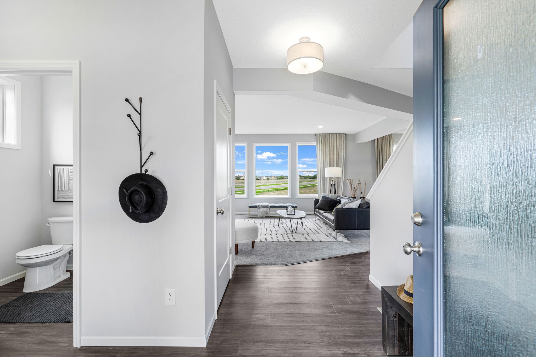
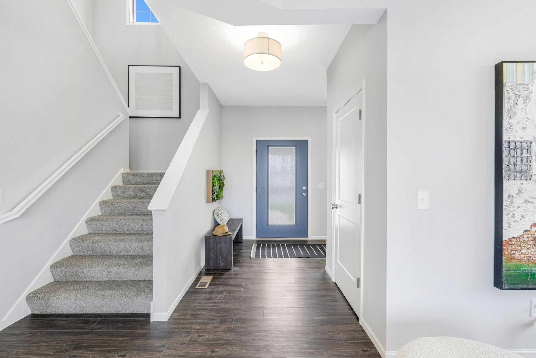


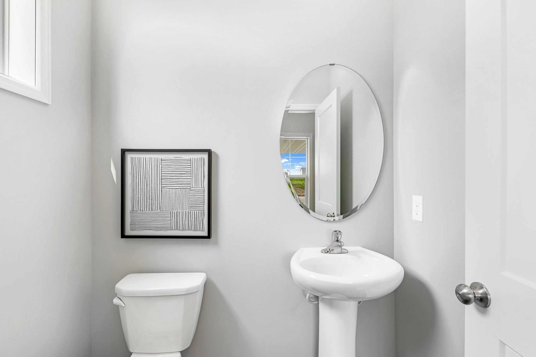


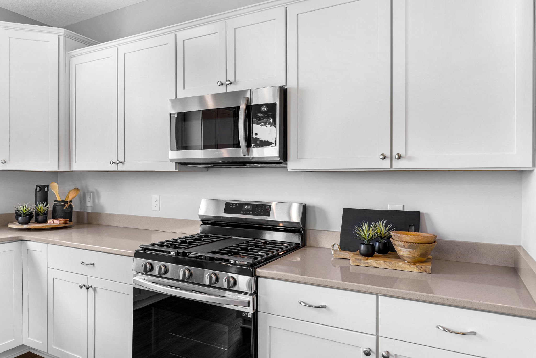
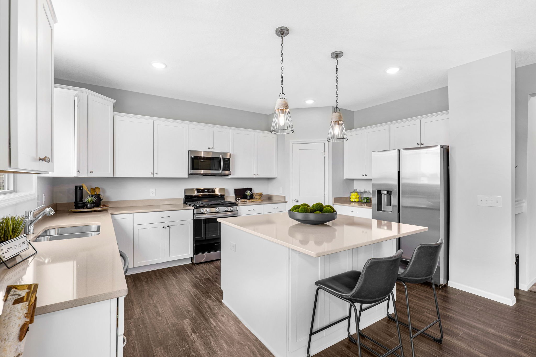
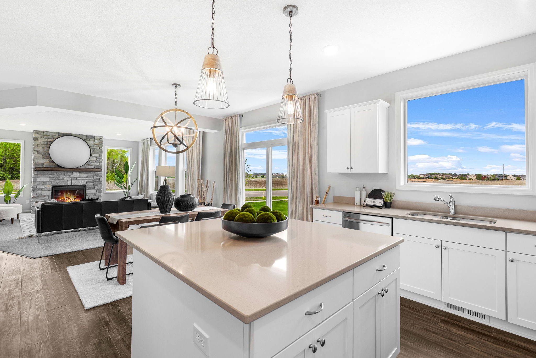


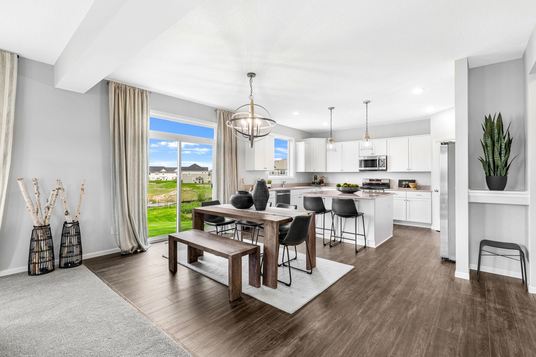



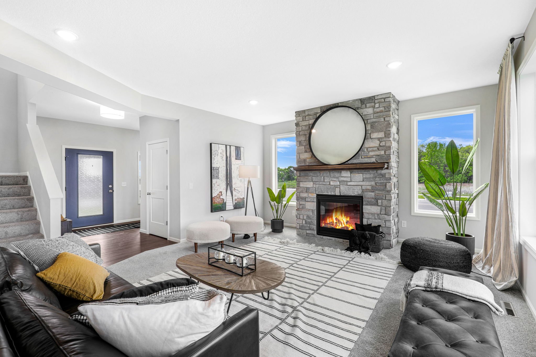

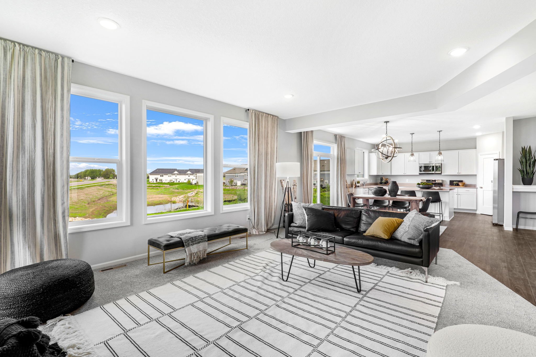

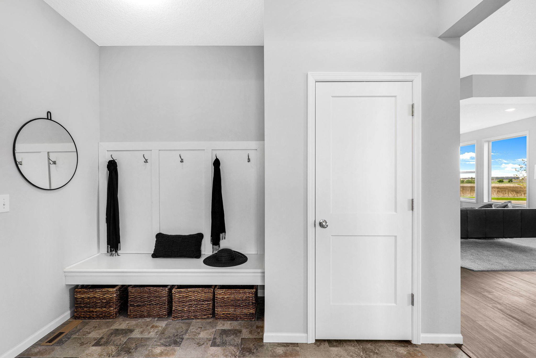



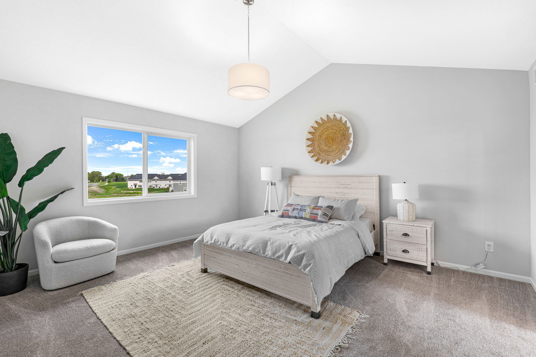


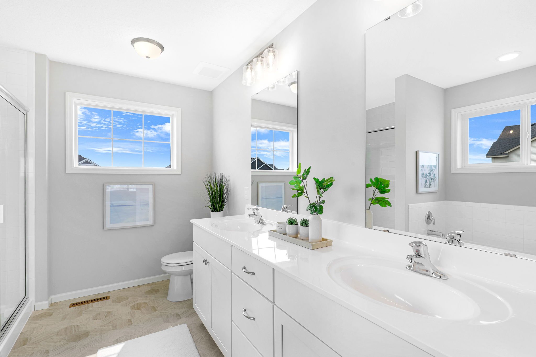
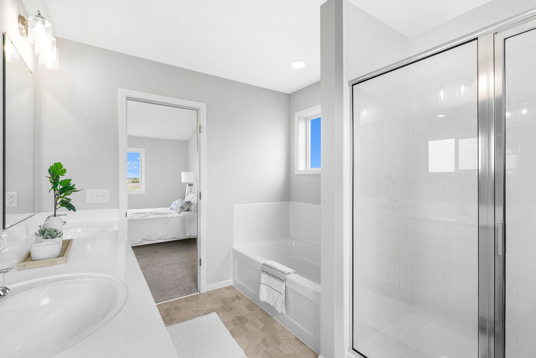
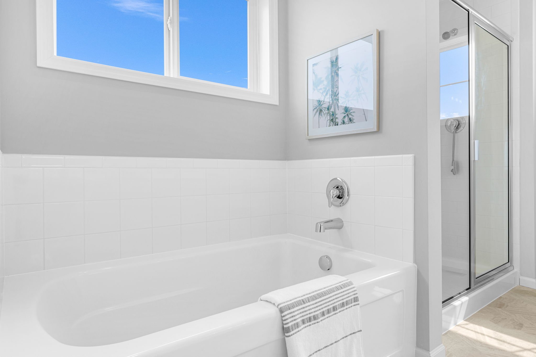





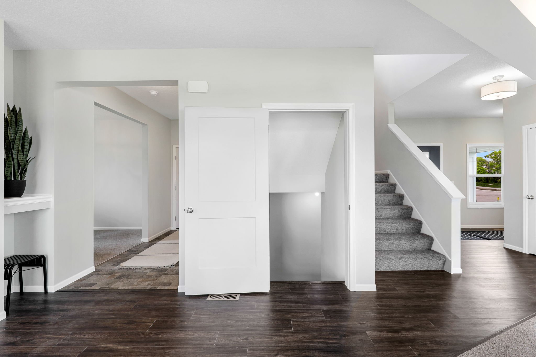
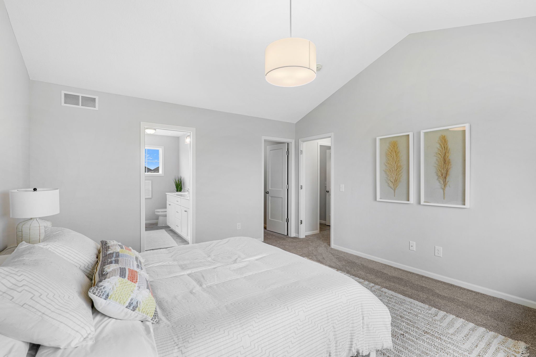

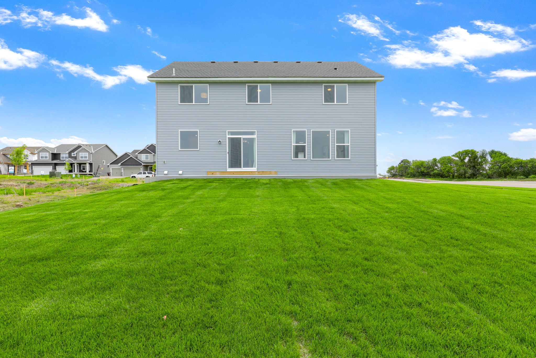
The Parkland floor plan is available in the following
Key Land Homes Communities:
-
Amber Fields, Rosemount
-
Big Sky Estates, Savage
-
Emerald Isle, Rosemount
-
Highview Ridge, Lakeville
-
Knob Hill, Lakeville
-
Pheasant Run, Lakeville
-
Summers Creek, Lakeville
