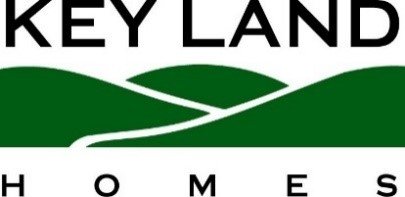Lexington
4 - 5 Beds | 3.5 - 4.5 Baths
3 Car Garage | 2,680 - 3,465 SqFt
Home Description:
The Lexington by Key Land Homes offers a distinguished two-story design, featuring four bedrooms, three bathrooms, and a three-car garage within its spacious 2,680 square feet. Boasting stylish curb appeal and featuring architectural elements that seamlessly integrate the garage doors into the exterior design, the Lexington effortlessly combines functionality with elegance, welcoming you from the moment you arrive.
Upon entry, you are greeted by a covered front porch leading to the elegant foyer, which offers both a coat closet and access to the versatile flex room—an ideal space for a home office or study. Designed with privacy in mind, the flex room ensures a conducive environment for productivity.
Continuing through the foyer, you enter the heart of the home—a spacious open-plan living area comprising a family room with a fireplace and a well-appointed kitchen featuring ample cabinet and counter space, including a large island. The dining area, set slightly apart from the family room, enjoys abundant natural light streaming in through sliding glass doors and a wall of windows, creating a bright and inviting atmosphere.
Adjacent to the kitchen, a mudroom with garage access provides convenient storage and organization solutions, while a half bathroom offers additional convenience on the main level.
Upstairs, the Lexington offers four generously sized bedrooms, each equipped with a walk-in closet. The luxurious owner's suite features a sizable walk-in closet, a dual-sink vanity, and a separate bathtub and shower. One of the additional bedrooms boasts a small attached bathroom, while the remaining bedrooms share a spacious bathroom with direct access. A linen closet outside the central bathroom offers added storage convenience, while the large laundry room located upstairs eliminates the need to transport laundry up and down stairs.
For added versatility, the Lexington floor plan includes the option of a finished basement, providing a spacious rec room, an additional bedroom, and bathroom, along with ample storage space for keepsakes and seasonal decorations.
Experience the unparalleled craftsmanship and thoughtful design of the Lexington by Key Land Homes. Schedule a tour today!
-

Lexington - Main Level
-

Lexington - Upper Level
-

Lexington - Lower Level
The Lexington floor plan is available in the following
Key Land Homes Communities:
-
Big Sky Estates, Savage
-
Emerald Isle, Rosemount
-
Highview Ridge, Lakeville
-
Summers Creek, Lakeville
-
Whispering Waters, Shakopee

